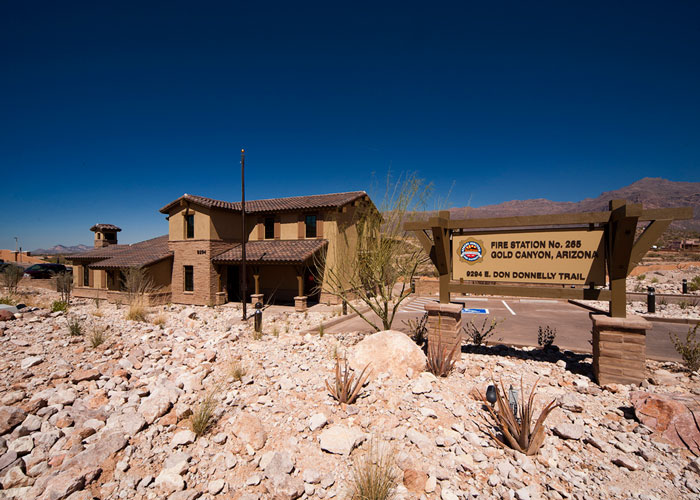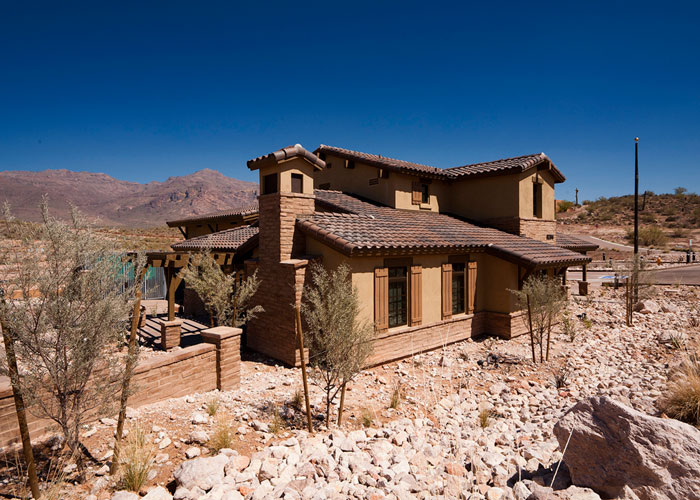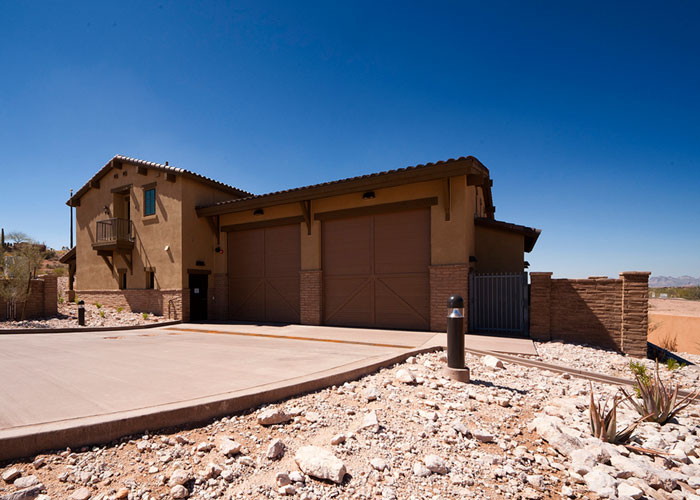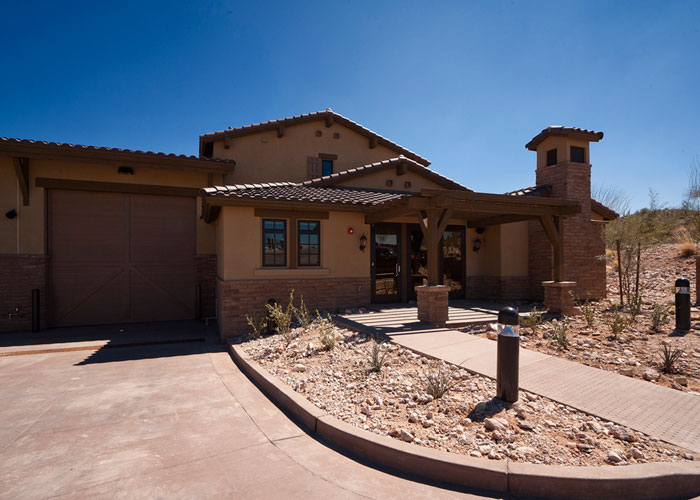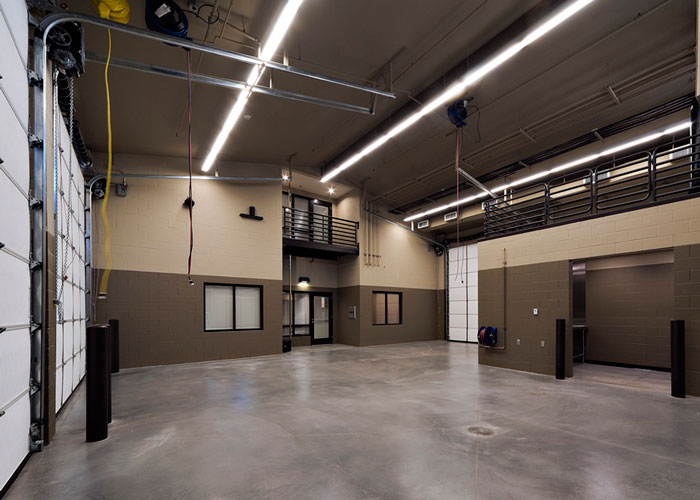Through a detailed program questionnaire, user group interviews, and neighborhood meetings, the HOA would only allow a fire station that looked like a custom residence. The design was streamlined due to Perlman’s significant residential experience. The site was unique in that the building pad was close to 14 feet below the adjacent roadways. Our approach was to develop an ADA compliant split level plan that allowed the site to remain in it’s natural state by stepping the floor plan to work with the existing contours. In addition to working with the existing site topography, our Design Team incorporated natural Xeriscape landscaping that blends with the surrounding area. We also developed a drainage strategy that kept the off-site drainage from negatively affecting the Fire Station. The use of carefully designed aprons and drainage channels captured 100% of off-site drainage and diverted away from the building.
The project construction budget was very limited so we incorporated a few tricks of the residential trade; synthetic corbels, shutters, and architectural features to enhance the design while minimizing budget impact. A creative design feature was a simulated fireplace, from the inside, was th n equipments/antennas. We detailed the chimney cap with an RF friendly material that screens the antennas/dishes but looks like a residential chimney.
Apache Junction Fire Station No. 265
- Categories →
- Public Works
Portfolio
-

South 7th Village

-
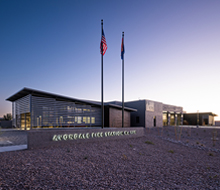
Avondale Fire Station No. 175

-
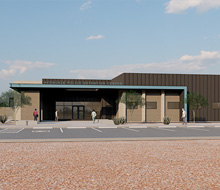
Avondale Police Department Detention Substation

-

North Mason Fire Authority Station No. 21

-

Queen Creek Fire Station No. 4

-

Queen Creek Fire Station No. 2

-

Queen Creek Fire Station No. 5

-

Surprise Fire Station No. 304

-
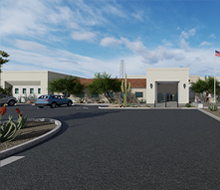
MCSO District Substation No. 3

-

Surprise Fire Station No. 308

-

Tucson Fire Station No. 8

-
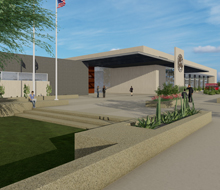
Tucson Southside Public Safety Complex

-

Phoenix Fire Station No. 55

-

Tucson Fire Station No. 9

-

MCSO District Substation No. 2

-

New Frontier Apartments

-

19 West

-

Sun City Fire Station No. 133

-

Timber Mesa Fire Station No. 17

-
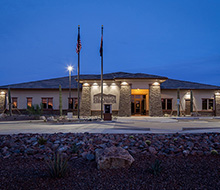
Daisy Mountain Fire Administration Building

-

Queen Creek Public Safety

-

El Rancho Del Sol

-

Queen Creek Fire Station No. 411

-

Daisy Mountain Fire Station 145

-

Landmark Senior Living

-

Buckeye Fire House No. 704

-
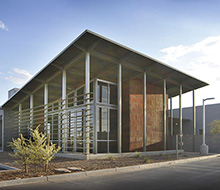
Mesa Fire and Medical Station 203

-
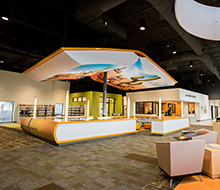
Buckeye Coyote Branch Library

-
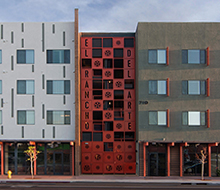
El Rancho del Arte

-

Richland Fire Station No. 74

-
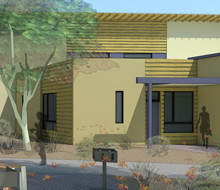
New Leaf Community

-
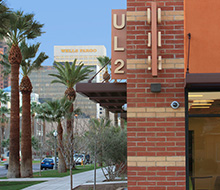
Urban Living on 2nd (UL2)

-
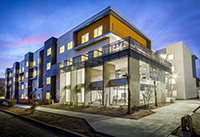
Cedar Crossing

-

Yuma Fire Station 01

-
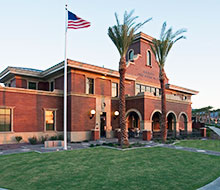
Buckeye Fire House No. 3

-
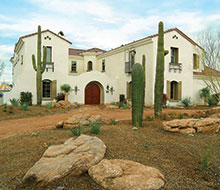
Taylor Morrison Extreme Makeover Home

-
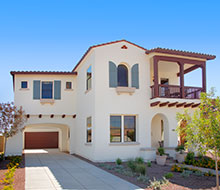
Verrado by Hacienda

-
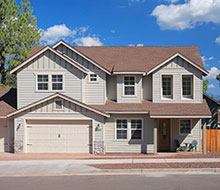
Ponderosa Trails

-
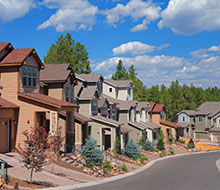
Pinnacle Pines

-
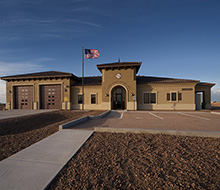
Maricopa Fire Station No. 572

-
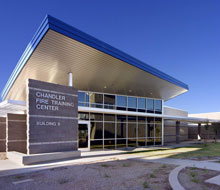
Chandler Training

-
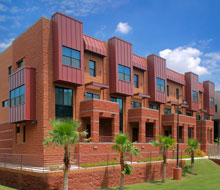
Millstone

-
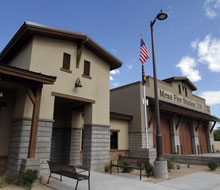
Mesa 218

-
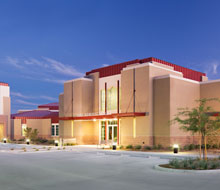
El Centro

-

Chandler Fire Admin

-
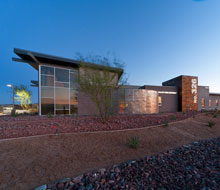
Buckeye Valley Fire Station No. 326

-
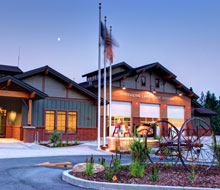
Rathdrum

-
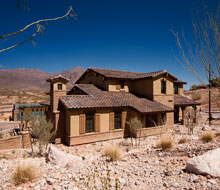
Apache Junction Fire Station No. 265

-

Pinetop

-
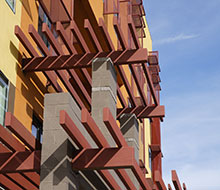
Devine Legacy

-
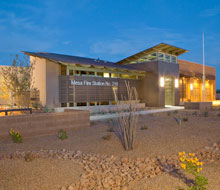
Mesa 219

-

Northwest Fire District Training Facility

-

Surprise Fire Station No. 307

-

Surprise Fire Station No. 305

-

Surprise Fire Station No. 306


