Mesa 219
- Categories →
- Public Works
Portfolio
-

South 7th Village

-
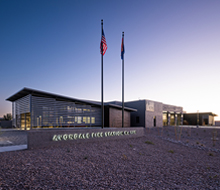
Avondale Fire Station No. 175

-
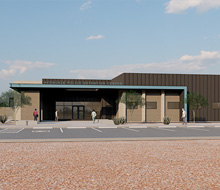
Avondale Police Department Detention Substation

-

North Mason Fire Authority Station No. 21

-

Queen Creek Fire Station No. 4

-

Queen Creek Fire Station No. 2

-

Queen Creek Fire Station No. 5

-

Surprise Fire Station No. 304

-
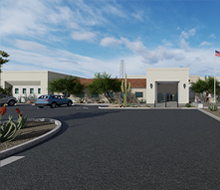
MCSO District Substation No. 3

-

Surprise Fire Station No. 308

-

Tucson Fire Station No. 8

-
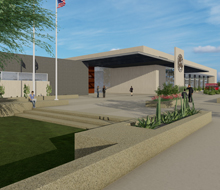
Tucson Southside Public Safety Complex

-

Phoenix Fire Station No. 55

-

Tucson Fire Station No. 9

-

MCSO District Substation No. 2

-

New Frontier Apartments

-

19 West

-

Sun City Fire Station No. 133

-

Timber Mesa Fire Station No. 17

-
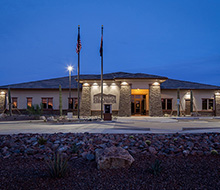
Daisy Mountain Fire Administration Building

-

Queen Creek Public Safety

-

El Rancho Del Sol

-

Queen Creek Fire Station No. 411

-

Daisy Mountain Fire Station 145

-

Landmark Senior Living

-

Buckeye Fire House No. 704

-
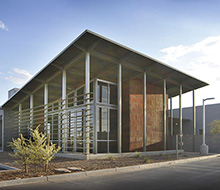
Mesa Fire and Medical Station 203

-
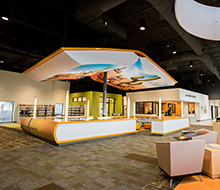
Buckeye Coyote Branch Library

-
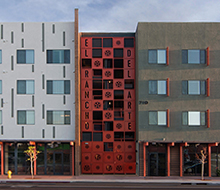
El Rancho del Arte

-

Richland Fire Station No. 74

-
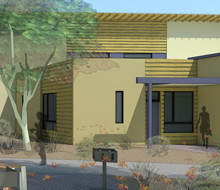
New Leaf Community

-
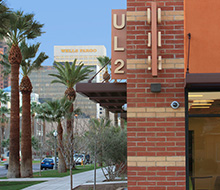
Urban Living on 2nd (UL2)

-
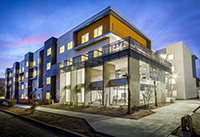
Cedar Crossing

-

Yuma Fire Station 01

-
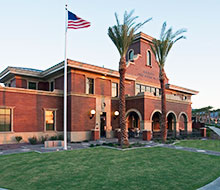
Buckeye Fire House No. 3

-
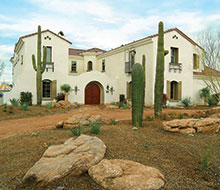
Taylor Morrison Extreme Makeover Home

-
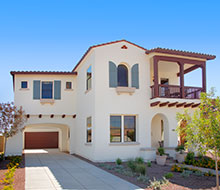
Verrado by Hacienda

-
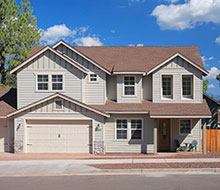
Ponderosa Trails

-
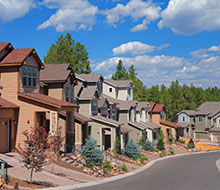
Pinnacle Pines

-
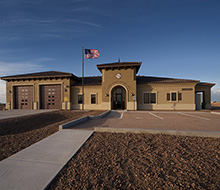
Maricopa Fire Station No. 572

-
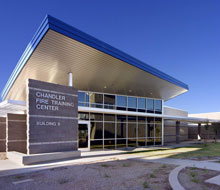
Chandler Training

-
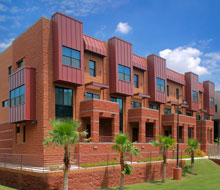
Millstone

-
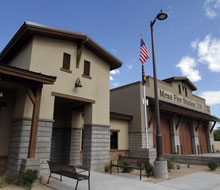
Mesa 218

-
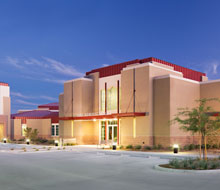
El Centro

-

Chandler Fire Admin

-
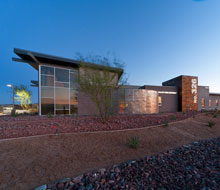
Buckeye Valley Fire Station No. 326

-
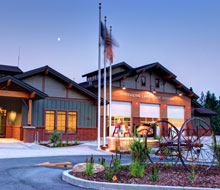
Rathdrum

-
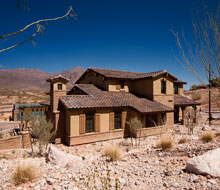
Apache Junction Fire Station No. 265

-

Pinetop

-
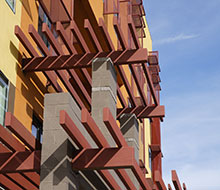
Devine Legacy

-
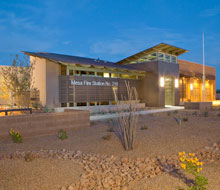
Mesa 219

-

Northwest Fire District Training Facility

-

Surprise Fire Station No. 307

-

Surprise Fire Station No. 305

-

Surprise Fire Station No. 306





