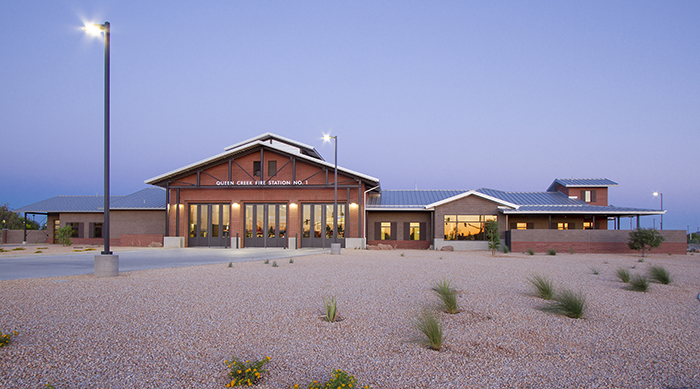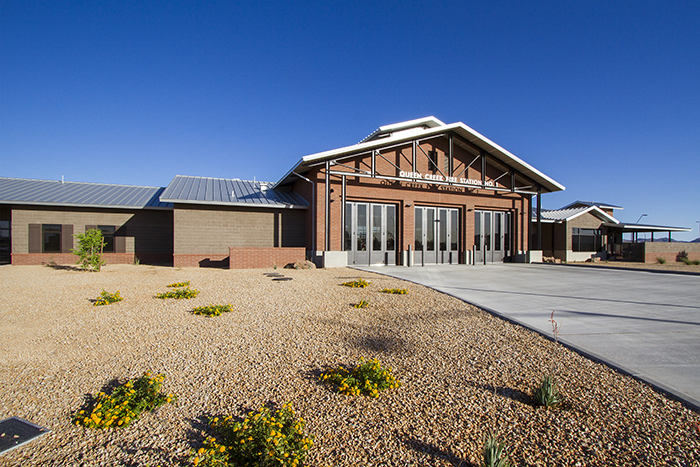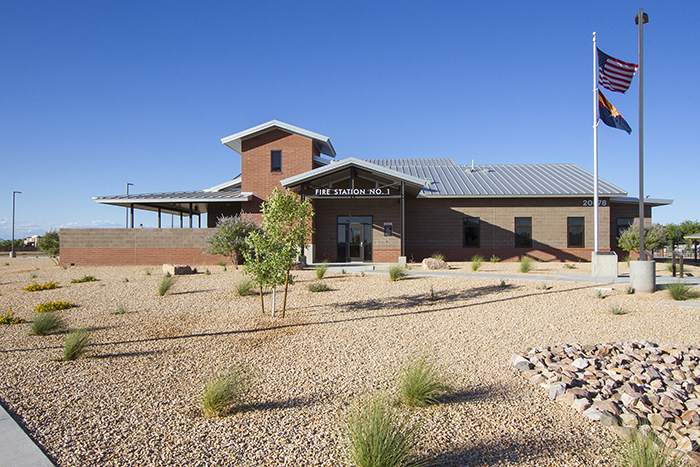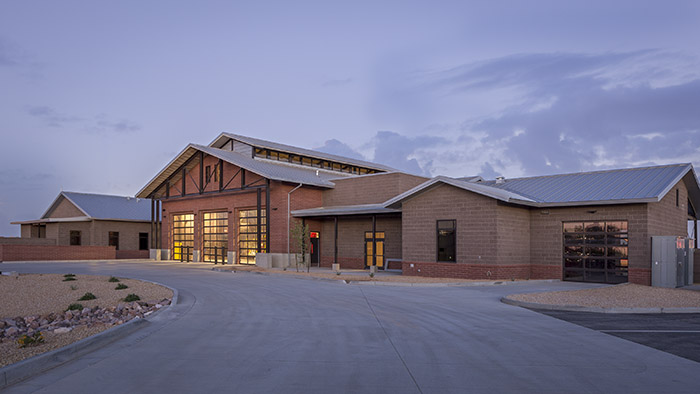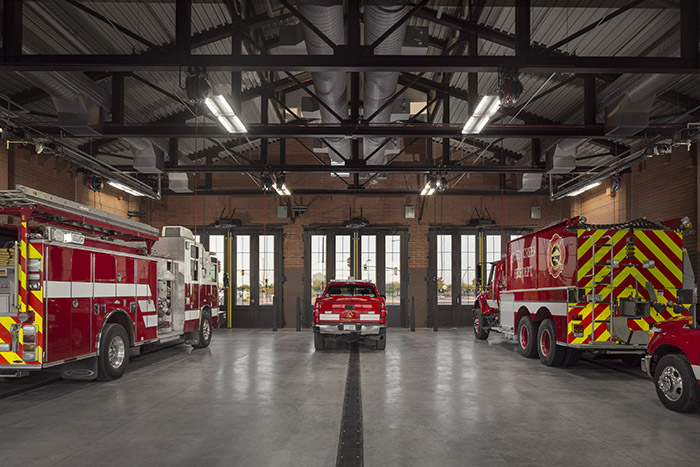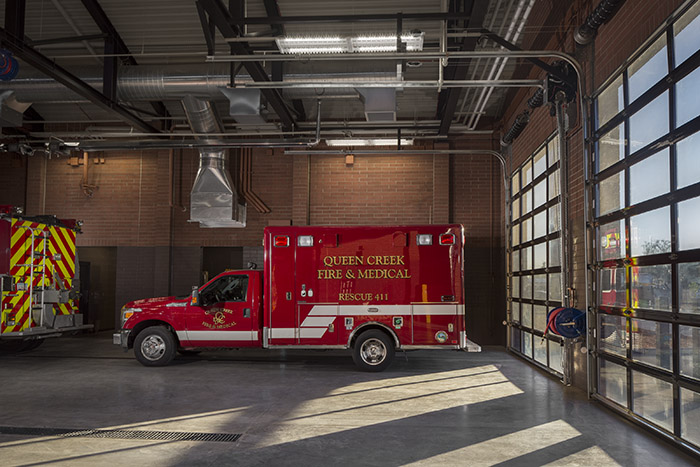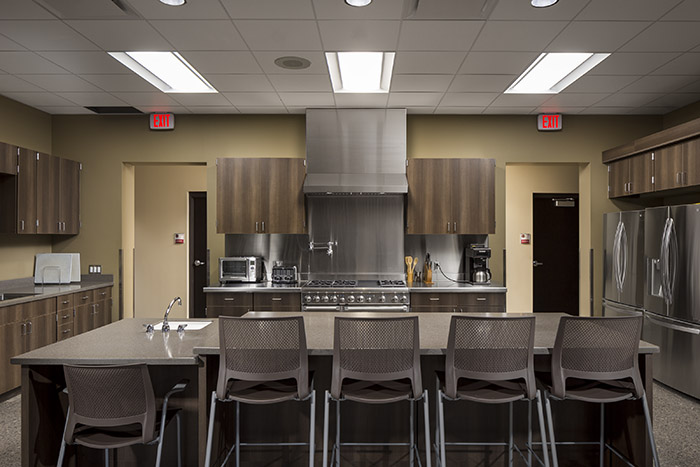This fire station was the first new station designed and constructed by the Town of Queen Creek in last 30 years and will be the Battalion Station; the largest of the five planned fire stations. Fire Station 1 is a single story four bay, 13,488 s.f. drive-through fire station accommodating ten fire fighters and a battalion chief’s quarters. This station also includes a public lobby, exam room, day room, dining room, kitchen, ten gender neutral dorms and individual restrooms, firefighter offices and a fitness room, associated decontamination areas and support services.
The aesthetics of the fire station was inspired by the ranch homes, agricultural and equestrian structures as well as historic municipal buildings in the local community. The historic character found in municipal buildings, display the use of brick, gable roofs and small openings. While agricultural and equestrian buildings display the use of raw steel, heavy timber, and rusted metal coupled with large standing seam roof planes. The project team worked closely with the Town to develop a design that would tie into the community and provide a strong municipal presence. The proposed architectural style is a combination of both Traditional Ranch and Modern Ranch and is cohesive with newly designed Public Safety Facility.
Queen Creek Fire Station No. 411
- Categories →
- Public Works
Portfolio
-

South 7th Village

-
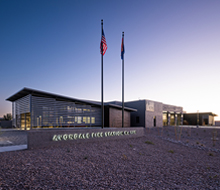
Avondale Fire Station No. 175

-
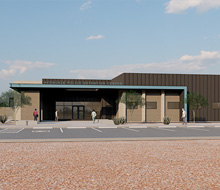
Avondale Police Department Detention Substation

-

North Mason Fire Authority Station No. 21

-

Queen Creek Fire Station No. 4

-

Queen Creek Fire Station No. 2

-

Queen Creek Fire Station No. 5

-

Surprise Fire Station No. 304

-
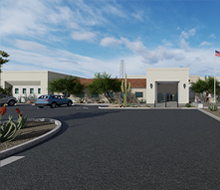
MCSO District Substation No. 3

-

Surprise Fire Station No. 308

-

Tucson Fire Station No. 8

-
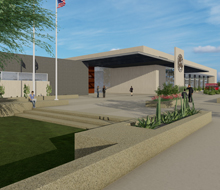
Tucson Southside Public Safety Complex

-

Phoenix Fire Station No. 55

-

Tucson Fire Station No. 9

-

MCSO District Substation No. 2

-

New Frontier Apartments

-

19 West

-

Sun City Fire Station No. 133

-

Timber Mesa Fire Station No. 17

-
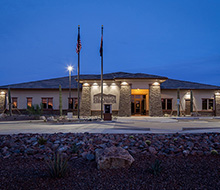
Daisy Mountain Fire Administration Building

-

Queen Creek Public Safety

-

El Rancho Del Sol

-

Queen Creek Fire Station No. 411

-

Daisy Mountain Fire Station 145

-

Landmark Senior Living

-

Buckeye Fire House No. 704

-
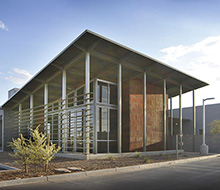
Mesa Fire and Medical Station 203

-
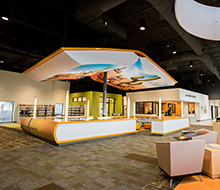
Buckeye Coyote Branch Library

-
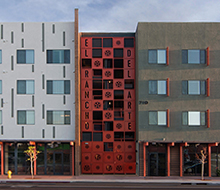
El Rancho del Arte

-

Richland Fire Station No. 74

-
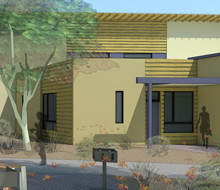
New Leaf Community

-
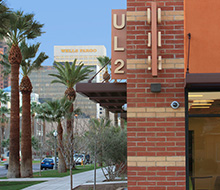
Urban Living on 2nd (UL2)

-
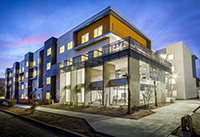
Cedar Crossing

-

Yuma Fire Station 01

-
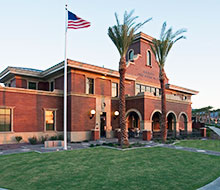
Buckeye Fire House No. 3

-
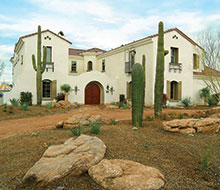
Taylor Morrison Extreme Makeover Home

-
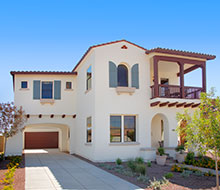
Verrado by Hacienda

-
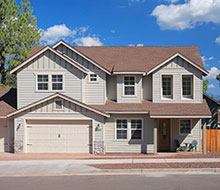
Ponderosa Trails

-

Pinnacle Pines

-
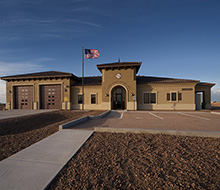
Maricopa Fire Station No. 572

-
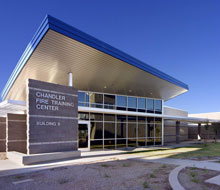
Chandler Training

-
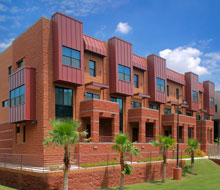
Millstone

-
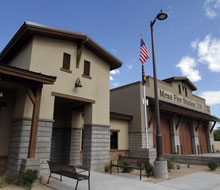
Mesa 218

-
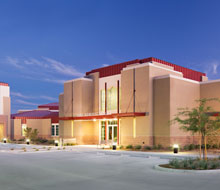
El Centro

-

Chandler Fire Admin

-
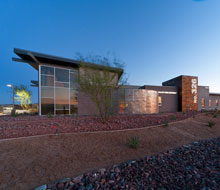
Buckeye Valley Fire Station No. 326

-
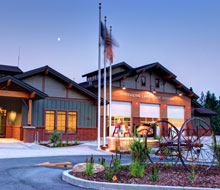
Rathdrum

-
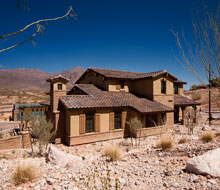
Apache Junction Fire Station No. 265

-

Pinetop

-
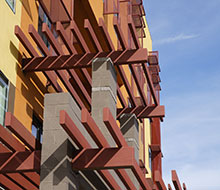
Devine Legacy

-
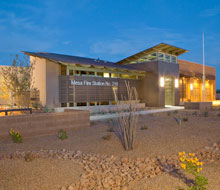
Mesa 219

-

Northwest Fire District Training Facility

-

Surprise Fire Station No. 307

-

Surprise Fire Station No. 305

-

Surprise Fire Station No. 306


